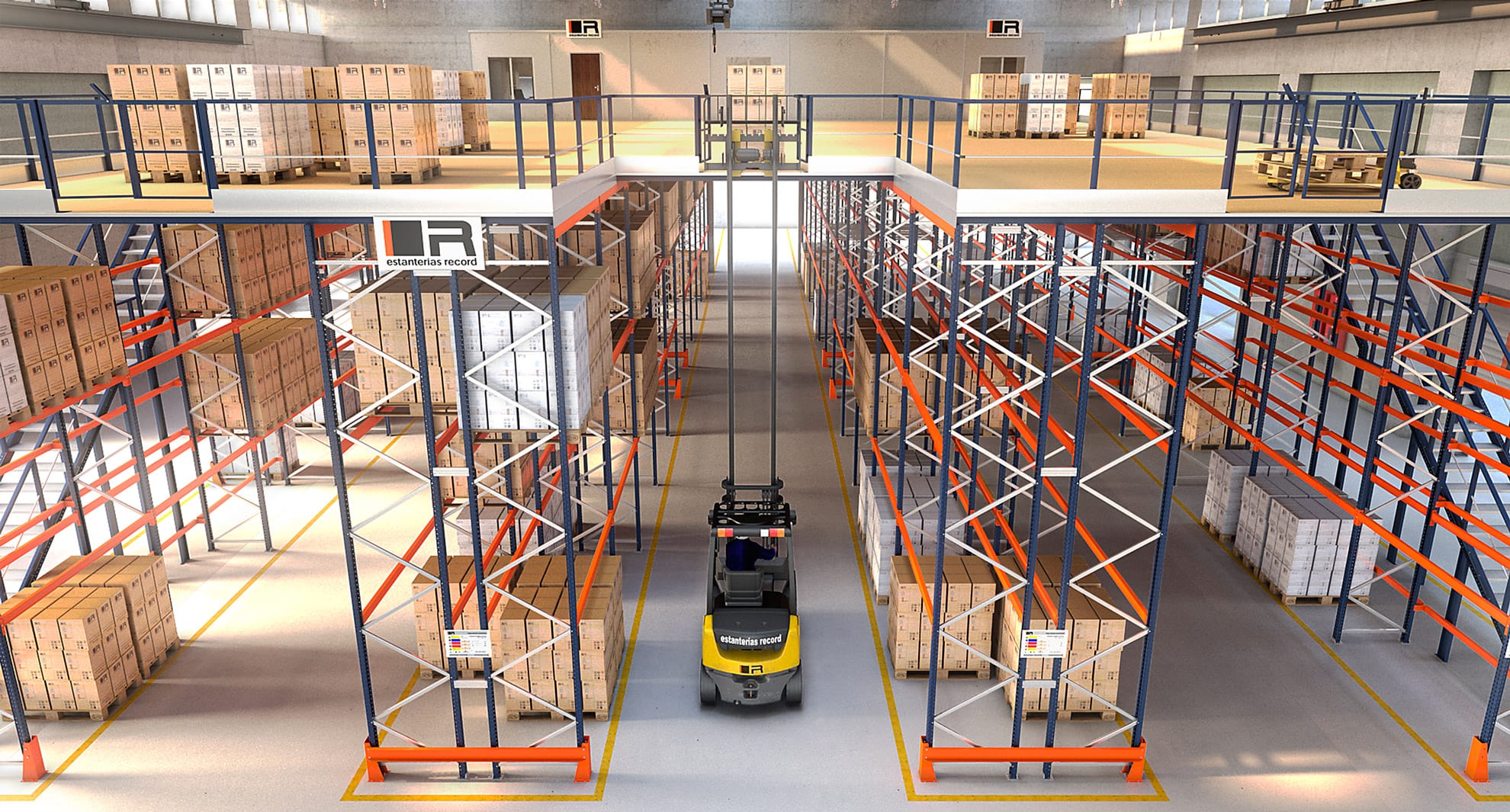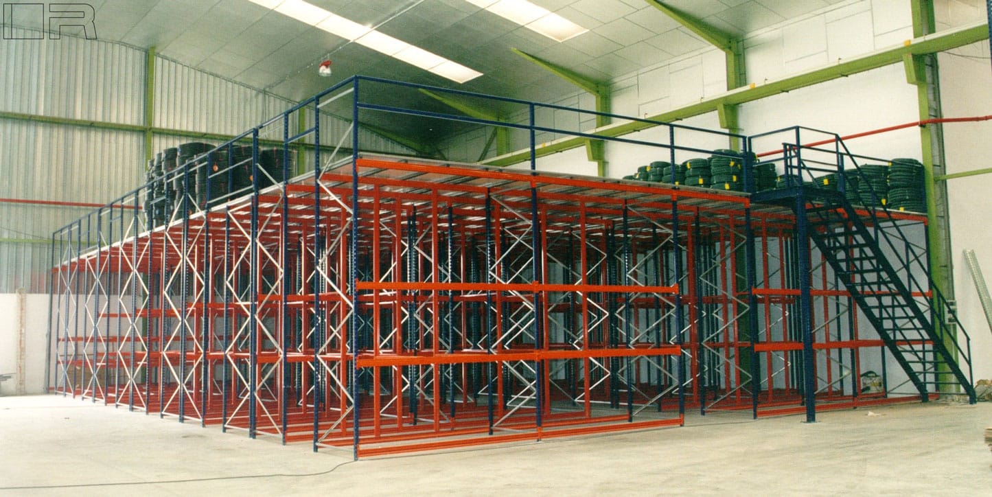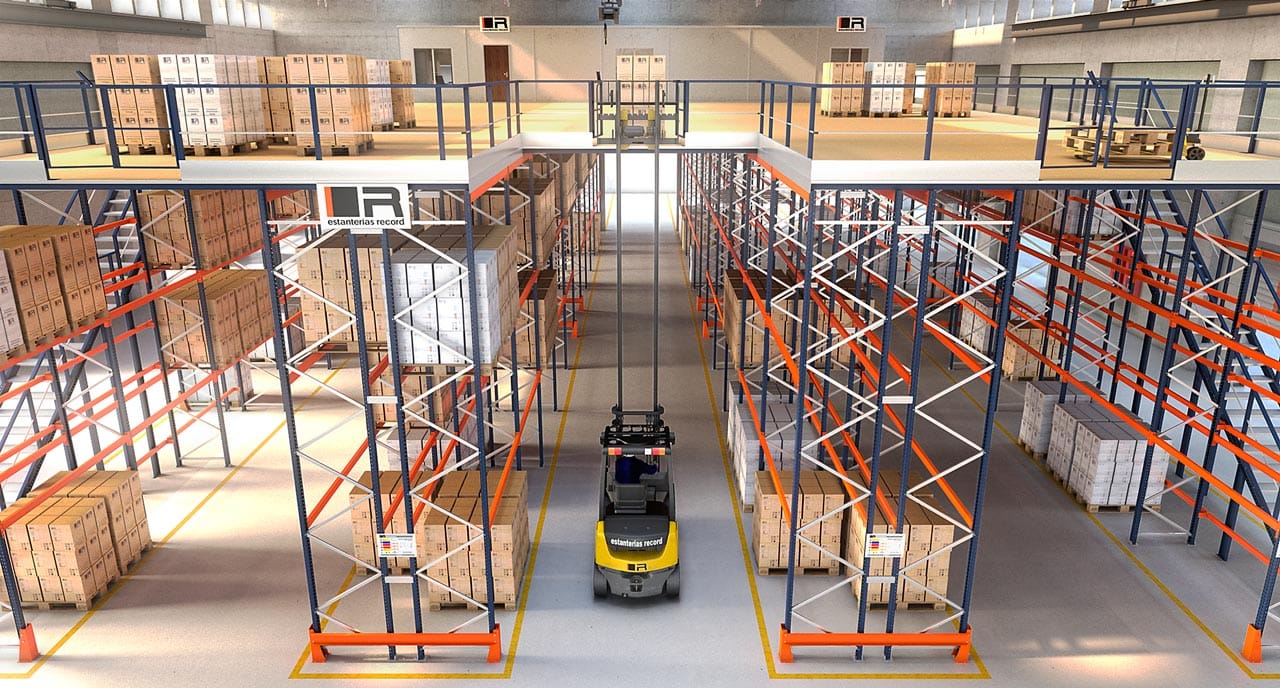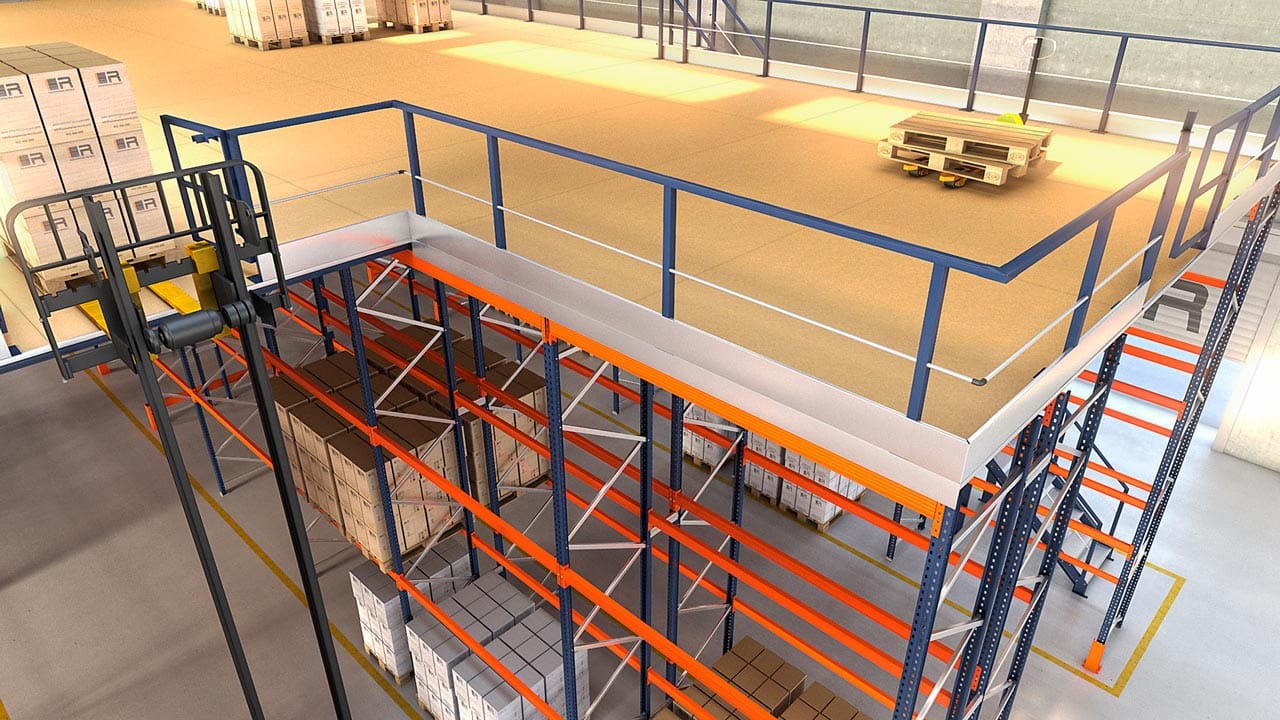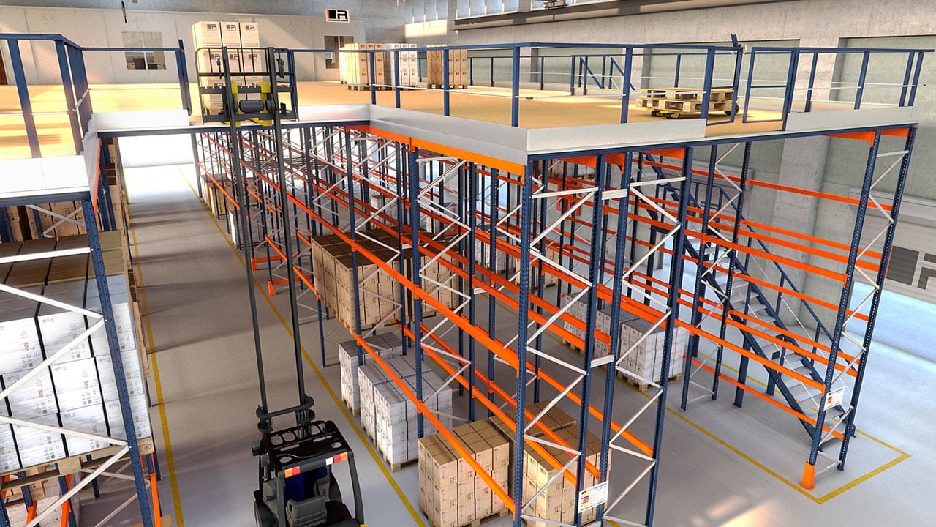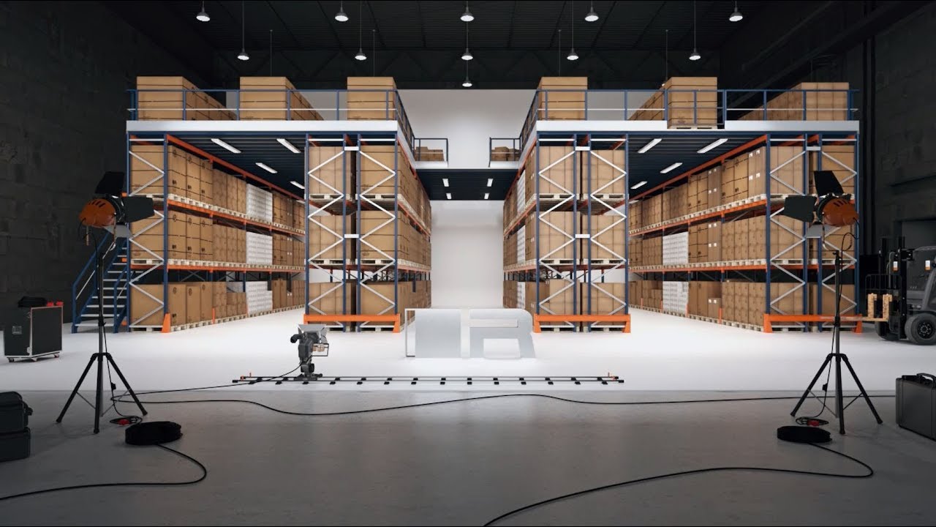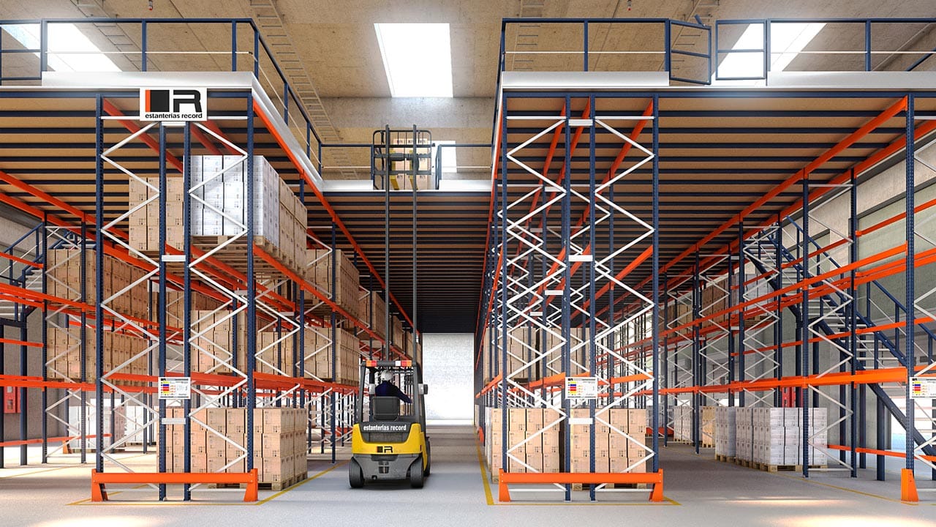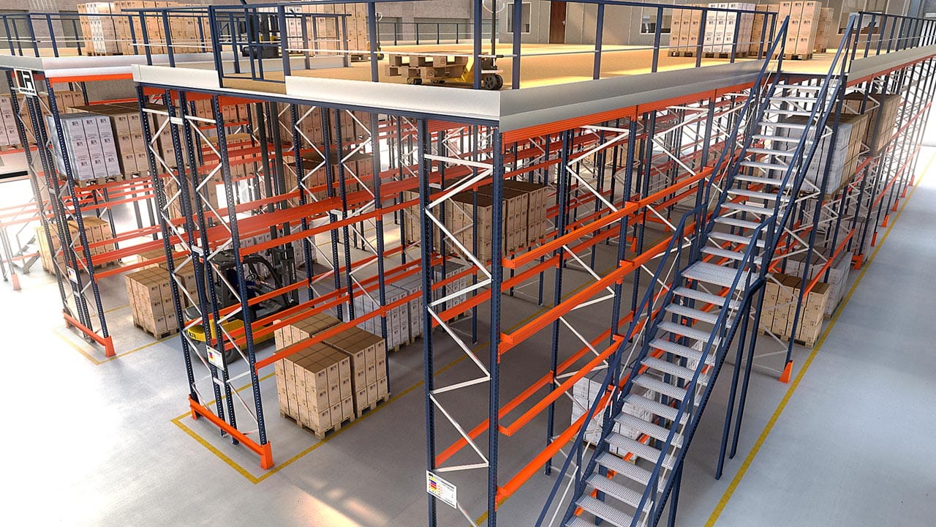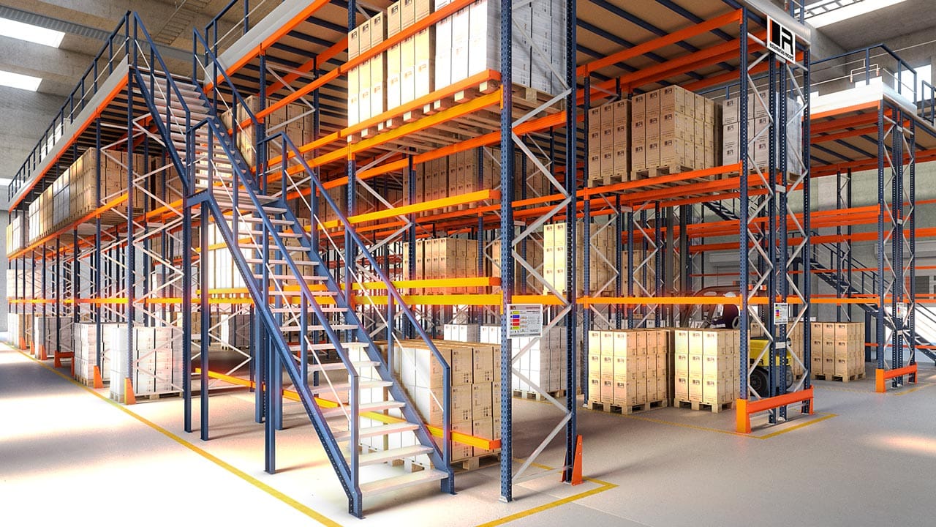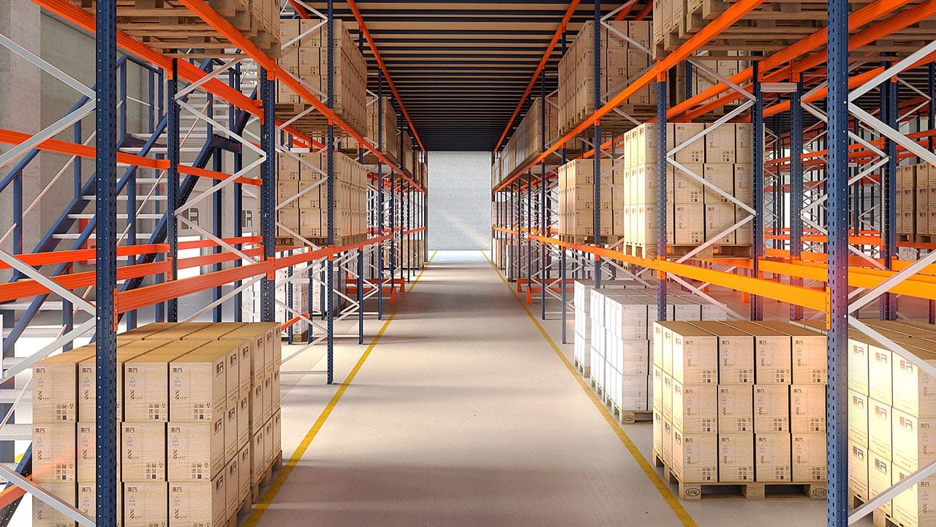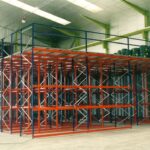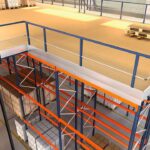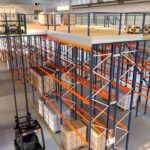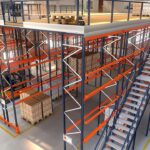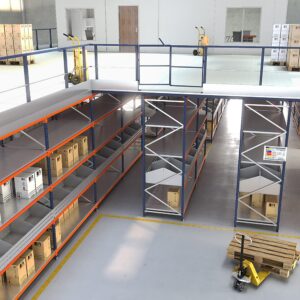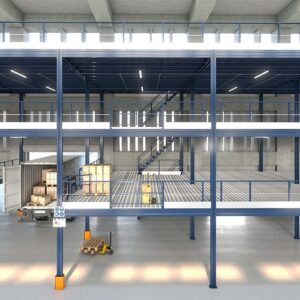This system has several different applications. Overhead lofts can be assigned to roles associated with the underlying pallet racking system’s functions, such as the reception or preparation of orders, stock reserves, as a storage area for the regulation or classification of goods, etc., or for other purposes, such as different working areas, storing materials that do not fit into racks, the installation of offices, archives, dressing rooms, areas reserved for specific activities, etc.
Furthermore, overhead lofts can serve as a basis for the installation of other types of storage, thereby increasing the total storage capacity. The two areas are communicated by means of loading bays that can be accessed using different types of door depending on whether forklift trucks or other internal goods transfer systems are used. This enhances stock flow and operational efficiency by improving the communication between the two storage levels. In all cases, the stairways , which are designed for intense but safe use, are dimensioned and located while considering the optimal integration of the usable space.

